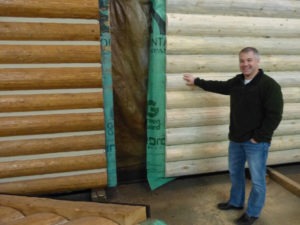
By Russ Lawrence
For decades, the log home industry was one of the cornerstones of the Bitterroot economy. Built on the availability of cheap logs salvaged from catastrophic local fires in the 1960’s and 70’s, Rocky Mountain Log Homes opened in 1974 and grew to become one of the leaders in the category, shipping Montana-made log homes to eager buyers in the U.S. and abroad.
In this century, though, technology, the economy, and a changing market have all conspired to shake the industry to its roots. Seven miles south of Hamilton, a newly-reorganized Rocky Mountain Homes has responded with innovations that have positioned it to take advantage of a newly-revived housing market, according to company president Tim Rybiski.
By the end of March, Rocky Mountain Homes will bring five entities under one roof, with the construction company buying out the former components of the log home business, from design and sales, to manufacturing and construction.
Adding the construction arm expands their revenue per job, and allows them better control over expenses. Those moves come just in time, according to Rybiski.
“We’ve really seen the market start to come back,” he said, with sales projections pointing to a 50% increase in the coming year – and a commensurate expansion in hiring.
“We want to hear the phones ring,” Rybiski avowed, with qualified job applicants on the other end of the line, particularly those who bring construction management experience to the table. They’re also looking for “young people who want to get into the trade.” The company currently employs just under 50 people.
Owners of the new Rocky Mountain Homes are Craig Rostad, Terry Cleveland, Mike Turley, and Jeremy Oury. Jim Schueler and Mark Moreland, who owned the former Rocky Mountain Log Homes, have transitioned out of the business.
The innovations that the new entity brings to the construction field will demand a new set of skills. Being handy with a chainsaw may be a bonus, but designers sitting at a CAD/CAM computer interface now break down floor plans and elevations into instructions for complex cuts. Those instructions are beamed to a machine in the manufacturing facility that can execute those cuts to the tightest of tolerances, with only minimal human interaction.
Though they still employ an experienced millwright for those touches that only a true artisan can produce, it is the high-tech machinery that takes in raw logs, and turns out the beams and other components that will become a home. Skilled workers then assemble those elements into panels – walls, gable ends, all the major components of a house. Log siding is applied, doors and windows are added, and the units are stained and chinked.
The log siding on the panels is practically indistinguishable from actual log construction, but offers greater flexibility in construction, and particularly in interior finish.
“Where we see the market going is a hybrid,” Rybiski explained. Buyers want the look of a log exterior, and maybe a big stone fireplace, but they also want the option of drywall interiors and a more “modern” feel.
The completed panels are then shipped to the job site, to be assembled into a home.
The catalyst for the change was the 2008 economic downturn, which forced the company to analyze the market anew, and to adapt. Now, the same crew that fabricates the panels may travel to the job site to erect the home, and in-house construction workers will finish out the interior, right down to the cabinets and appliances.
“We can put a house together in a week,” Rybiski claimed, and by using the same workers to assemble the panels and to put up the homes, Rocky Mountain Homes keeps the jobs here in the valley, with the added benefit of better quality control. They are able to work year-round, without the weather-related issues that previously affected chinking, staining, and other processes.
Though they still have the capability to produce traditional custom log homes, that market segment has diminished to about 20% of their overall business, Rybiski said. They’re currently working on a 16,000-square-foot custom home, for instance, but the market they hope to exploit is small developments, of 30-50 lots, offering homes in the $300,000 to $700,000 range.
“You go where the market sends you,” he said.
With a half-dozen stock designs, they can change exterior colors, “flip” the floor plan, change the position of homes on the lot, and produce a subdivision with a varied “look,” while still providing efficiencies of production and construction. That kind of “turn-key” potential is attractive to small developers.
Closer to home, they are currently working on major projects at Hamilton’s Stock Farm Club, and in the Rock Creek, Whitefish, and Bozeman areas, but Rybiski identified other “hot spots” as Vermont and New Hampshire, and North Carolina.
They still buy some logs locally, but most of their timber comes from Rocky Mountain Canada, their Canadian counterpart, harvesting standing dead Engelmann spruce and lodgepole pine for the Bitterroot operation.
Rybiski said that nobody else in the industry is doing what Rocky Mountain Homes is doing, with the vertical integration of design, production, and construction, using finished panels to create elegant homes.
“We’re one of the few to make it through [the downturn],” he said, crediting those at the company who had the foresight to make the changes.
Now, they await applications from those individuals who likewise have provided themselves with the skills needed to work in the new world of manufacturing and construction.